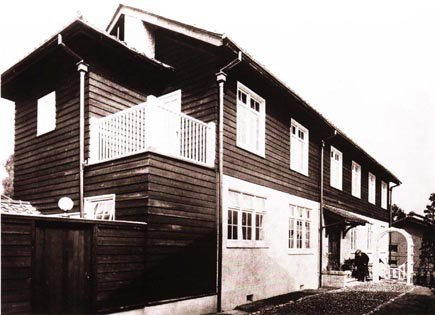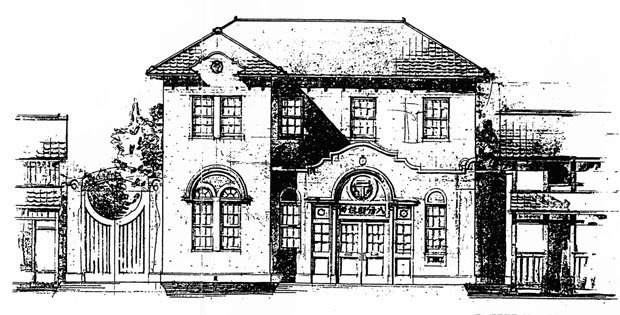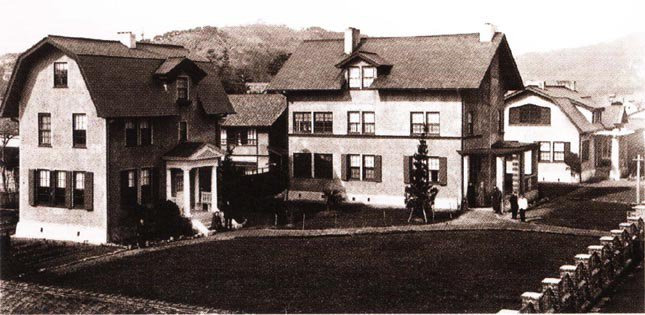Buildings Designed by Vories in Omihachiman
Vories Memorial Hall
This simple two-story wooden clapboard house, completed in 1931, was the home of Vories and his wife Makiko in the latter part of their lives. The building now displays memorabilia from Vories’s life that can be viewed by prior telephone appointment. Vories Memorial Hall has been designated a Cultural Property of Shiga Prefecture.

Andrews Memorial Hall
This building was constructed in 1907 as the Omihachiman YMCA and dedicated to the memory of Herbert Andrews, who was a friend of Vories in his college days. The building was Vories’s first architectural work and is a registered Tangible Cultural Property. Normally closed to the public, it is opened for tours on specific dates in spring and autumn.
Old Hachiman Post Office
Built in 1921 and used as a post office until 1960, this Spanish-style building has been lovingly restored by local nonprofit organization Hitotsubu no Kai. The building is open on Saturdays, Sundays, and public holidays between 11 a.m. and 5 p.m. and entrance is free.
Ikedamachi Western-style Residential Area
Three Western-style buildings designed by Vories are clustered together in the Ikedamachi district. The houses are built in the colonial style and are surrounded by a 100-meter-long red brick wall. The Waterhouse Residence is open to the public for tours in spring and autumn, but the other buildings are private residences and can only be viewed from the outside.

The Waterhouse Residence was built in 1913 for Paul Waterhouse, a former teacher at Waseda University, who joined Vories’s Omi Mission. The gable-roofed, three-story residence has 11 rooms, five fireplaces, and two chimneys. The building is a registered Tangible Cultural Property.
The Yoshida Residence was built in 1913 for Yoshida Etsuzo (1890–1942), who was a student of Vories at Hachiman Commercial High School and later helped him establish the Omi Brotherhood. The building has been designated a Cultural Property of Shiga Prefecture.
Double House was built in 1920 for two families who were employed by the Omi Mission. The two houses have a symmetrical floor plan with a brick wall in between, and each house has its own front porch and living room facing a garden to the south.